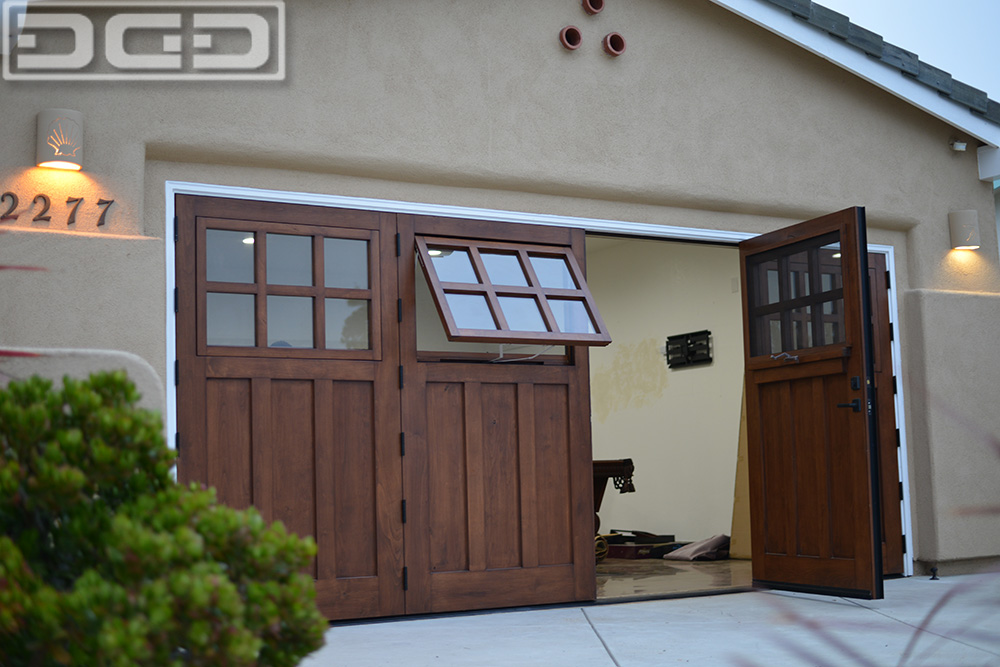Heirloom 07 | Authentic Architectural Carriage Door Conversion

Discover hidden square footage in your home by converting your garage into an extension of your home’s footprint. This custom architectural bi-folding carriage door conversion boasts features that allow year-round use of any garage. The bi-folding system consists of four vertical panels each with a large window at the top with six glass panes that are truly divided by mullions. All of the windows ingeniously crank-open to allow a natural breeze to ventilate the interior while the built-in screens keep undesired bugs out of the converted garage. Open the entire garage door opening by folding two of the panels to the right and two of the panels to the left. This will create a completely open space that fuses the interior with the exterior during those beautiful summer days of entertaining guests and family. The door panels are crafted out of clear alder wood which was richly stained in a golden brown to accentuate the wood’s natural character. Dare to be different and live in architectural style with this Heirloom 07 architectural bi-folding garage door conversion!

